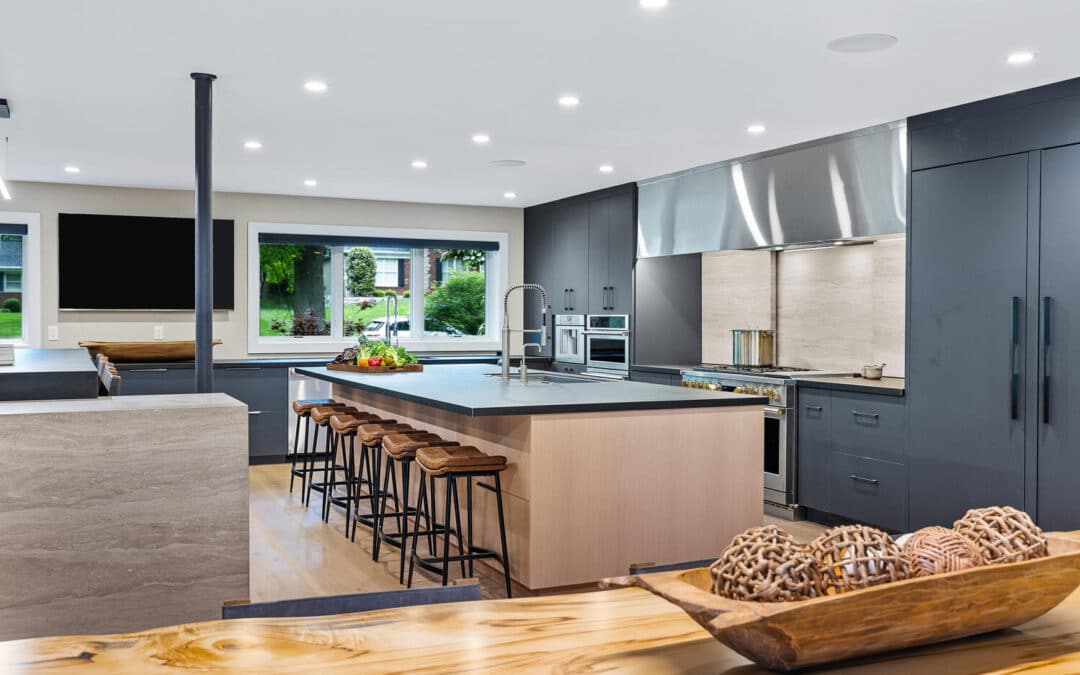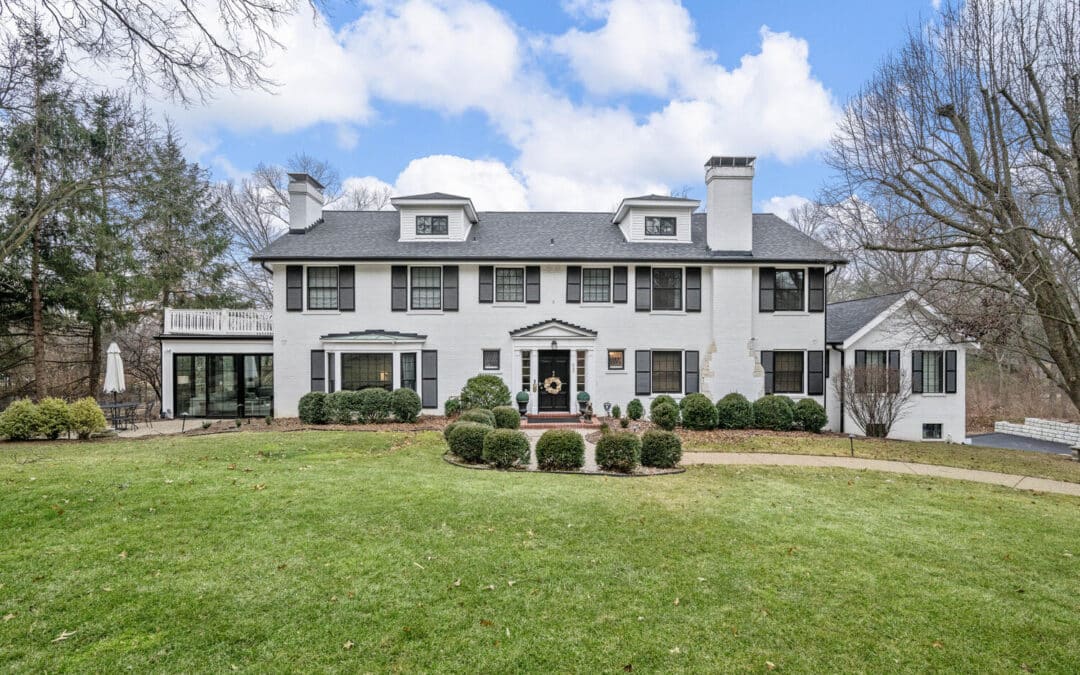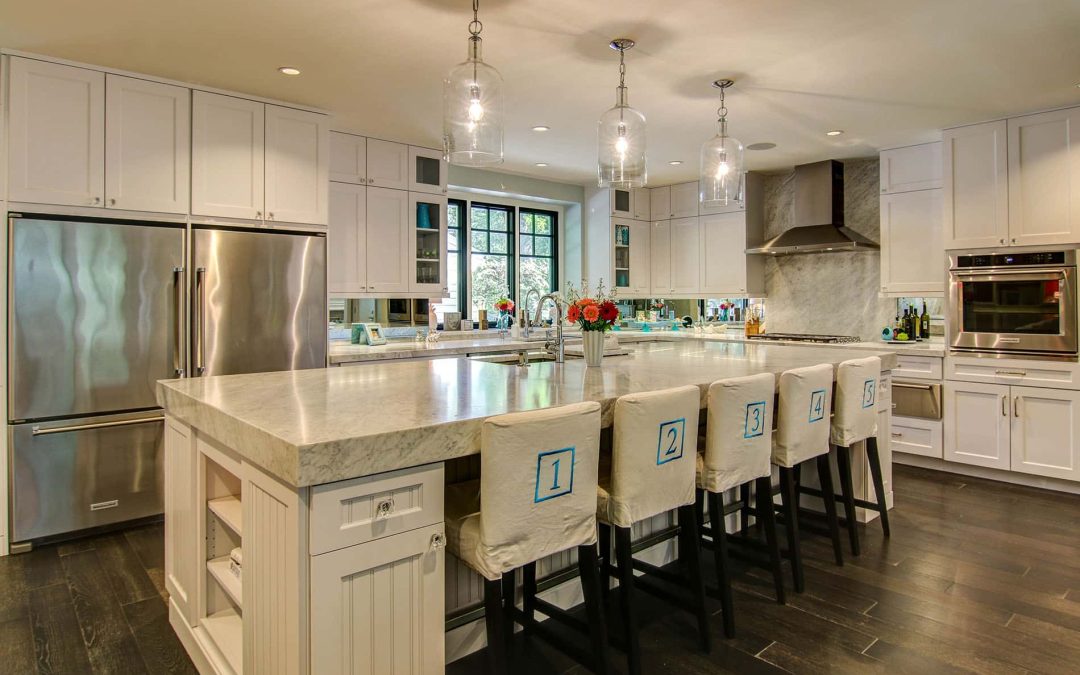
Glendale Addition – Aging in Place
The owners wanted to remain at home through their retirement years, but a second-floor bedroom and basement laundry would make that difficult. We worked with them to design a first-floor, “aging-in-place” master suite addition. They requested that we keep all windows in the living room and upstairs bedrooms and maintain the patio. To meet the requests of the client, the architect chose the hallway adjacent to the stairs as the access to the addition. A courtyard between the house and the addition allowed us to maintain all of the windows. In the end, we accomplished a large master suite addition with oversized doorways and grab bars that all met ADA standards.
Let’s Build Together!
At Schneider Building Group, we bring years of experience and expertise to every project. We provide personalized service to meet your unique needs, using the latest design trends and construction techniques. Our commitment to quality craftsmanship ensures superior results, while transparent communication keeps you informed throughout the process.
For more information about our home renovation and custom home build services in St. Louis, MO and beyond, or to schedule a consultation, contact us today! It’s time to transform your home with our expert home renovation services in St. Louis, MO!
related projects


Two Homes Become One – 1920’s Chic Craftsman’s Manor
1920s Chic Craftsman’s Renovation: A Complete Home Renovation and Addition Embracing Rustic Traditional Style

