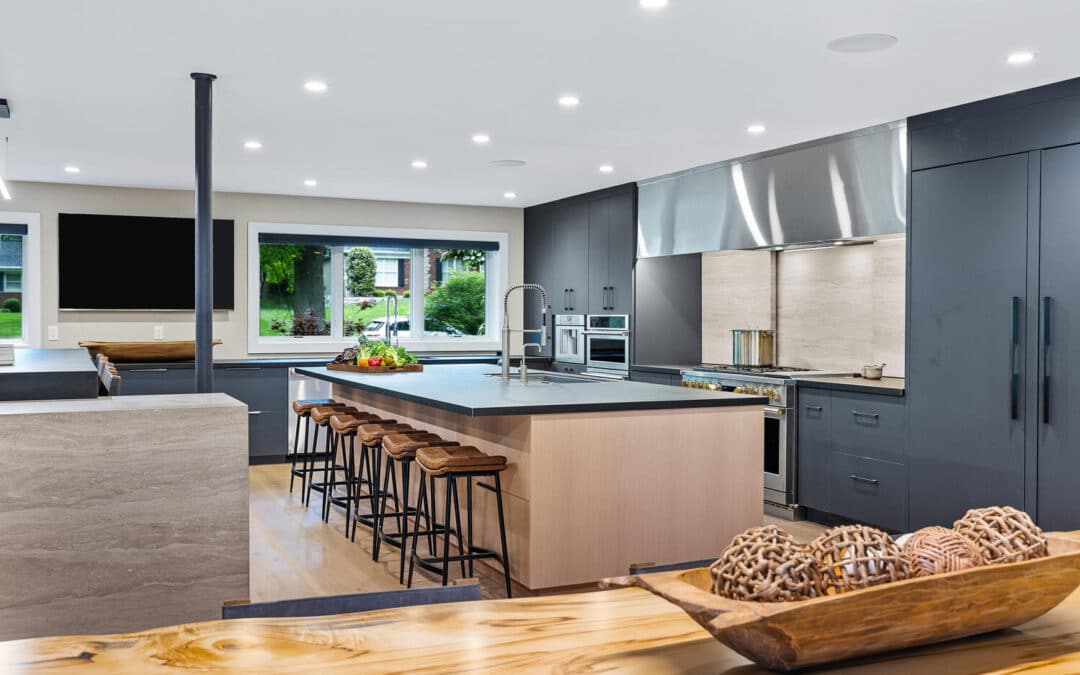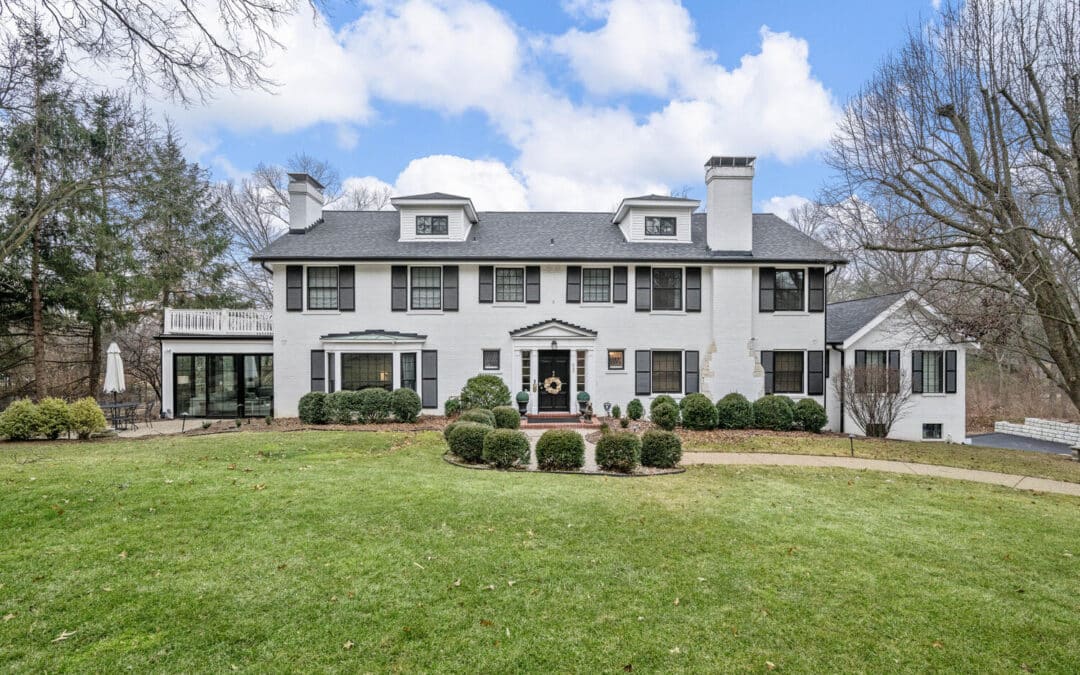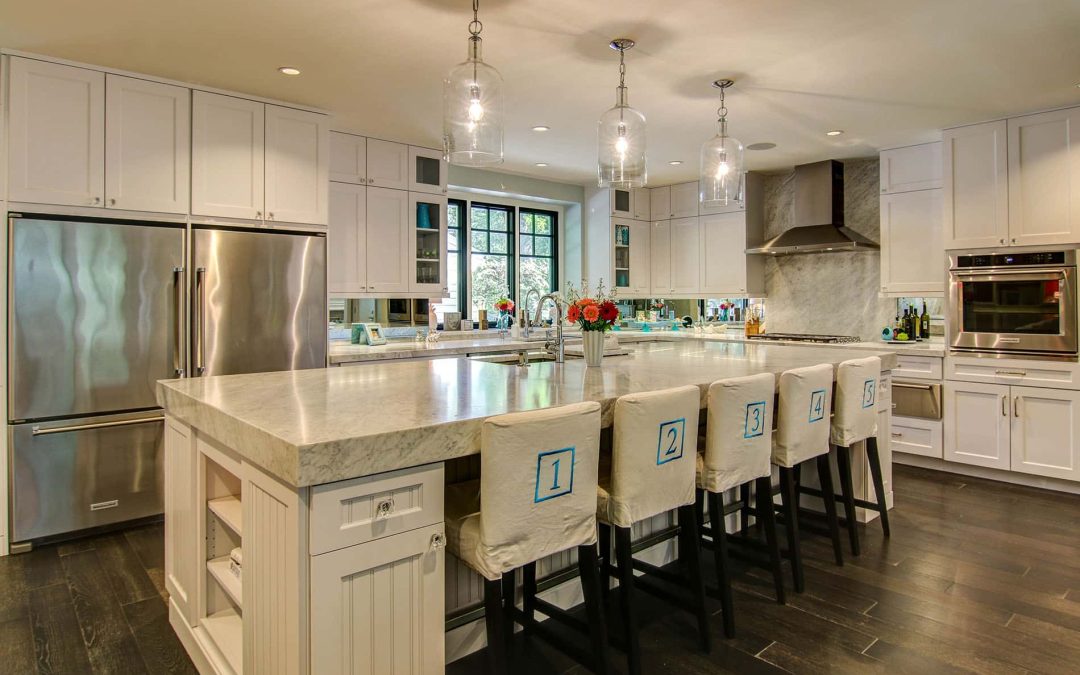
Heartland Harmony- Family Haven Transformation
Custom Home Builders in Kirkwood, MO
In the heart of Kirkwood, MO, a family suburb of St. Louis, this home underwent a transformative renovation, redefining the essence of family living. This comprehensive project was tailored to meet the unique needs of the homeowners, blending modern design elements with the warmth of a family-oriented haven.
The focal points of this endeavor included a meticulous renovation of the kitchen and the addition of a captivating second floor, crowned by a stylish whiskey bar. The kitchen, now a culinary masterpiece, seamlessly marries functionality with contemporary aesthetics. The second floor not only expanded living space but also introduced a curated whiskey bar, adding a touch of sophistication to the home.
This project was conceived with hosting in mind, creating a home that not only accommodates the daily rhythms of family life but also invites guests into a welcoming and stylish environment. The result is a harmonious fusion of architectural innovation and interior design, delivering a residence that reflects the homeowners’ vision, elevating their living experience in every detail.
Let’s Build Together!
At Schneider Building Group, we bring years of experience and expertise to every project. We provide personalized service to meet your unique needs, using the latest design trends and construction techniques. Our commitment to quality craftsmanship ensures superior results, while transparent communication keeps you informed throughout the process.
For more information about our home renovation and custom home build services in St. Louis, MO and beyond, or to schedule a consultation, contact us today! It’s time to transform your home with our expert home renovation services in St. Louis, MO!
related projects


Two Homes Become One – 1920’s Chic Craftsman’s Manor
1920s Chic Craftsman’s Renovation: A Complete Home Renovation and Addition Embracing Rustic Traditional Style

